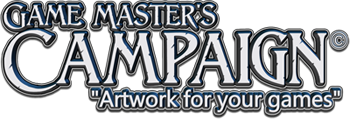So as I sit here, creating much more content for the Minimap art kit than what I initially planned for, I decided to create premade rooms for this art kit as well. This should speed up the process for the GM/DM out there looking to use the Minimap art kit creating handout maps for the players during your rpg campaigns. The premade rooms will come in many different shapes and sizes.
What I added to the kit yesterday was diagonal hallways/corridors as well as diagonal intersections and connections to rooms and horizontal/vertical hallways. I’ll be posting a preview using all of these map tiles later today.
I’m currently working on a selection of fixed size circular shaped rooms, 5-6 or so of them, and I’ll be making them so that you can connect corridors/hallways to them anywhere you want to.
